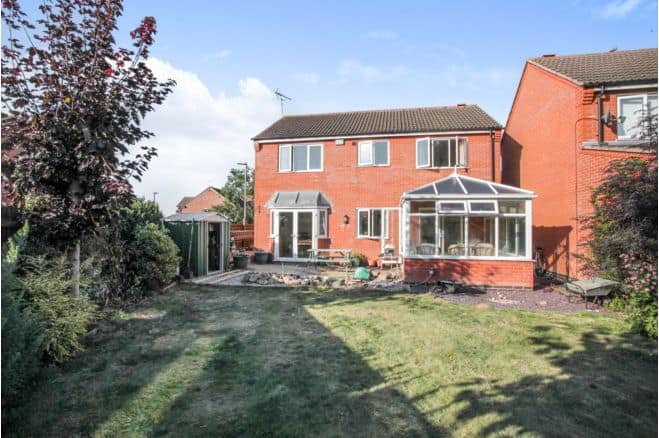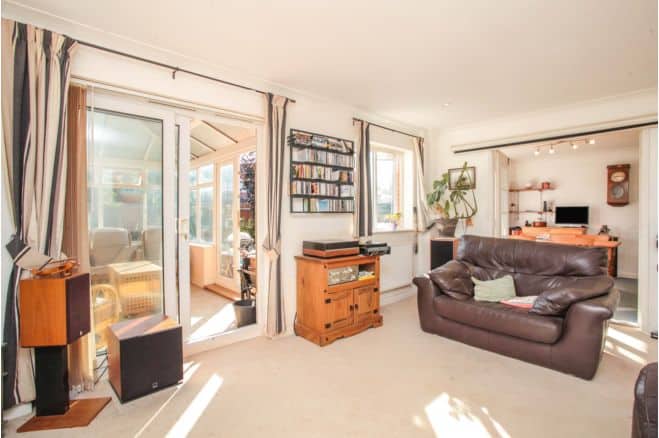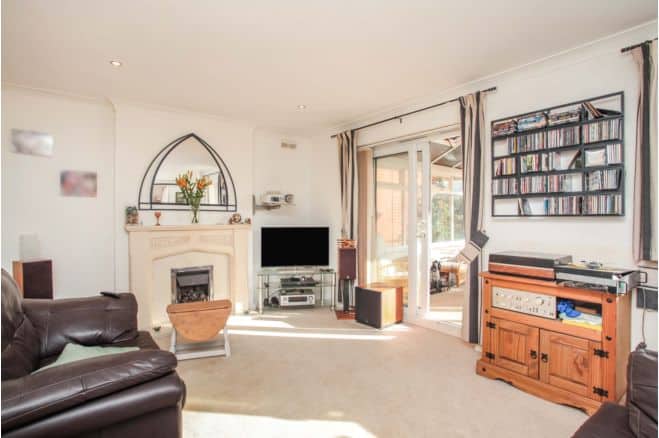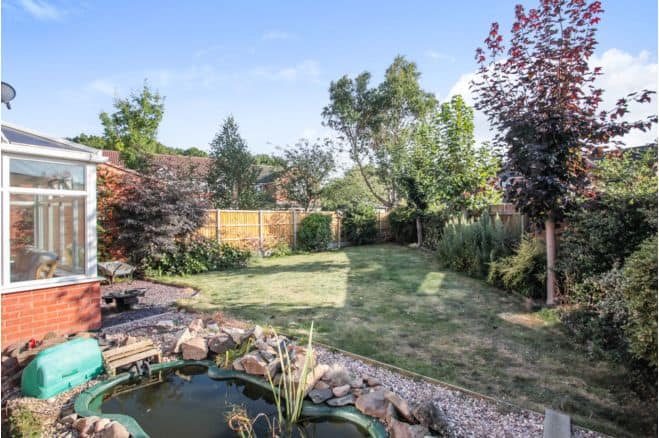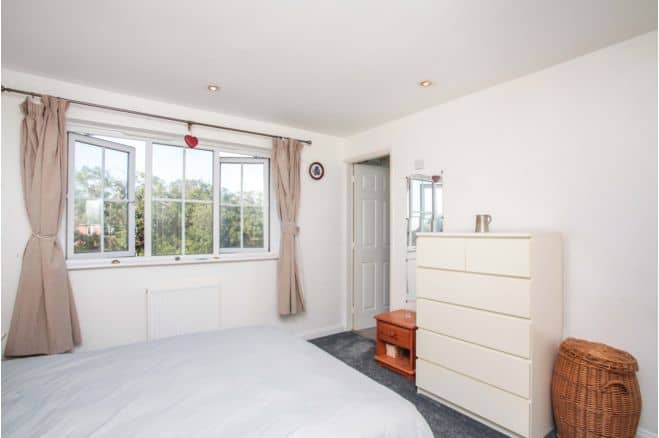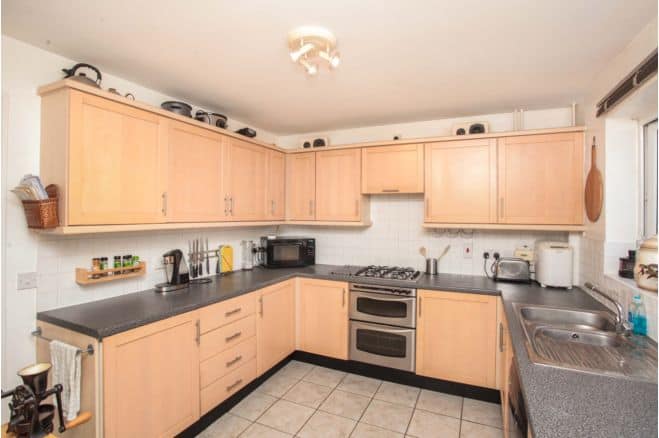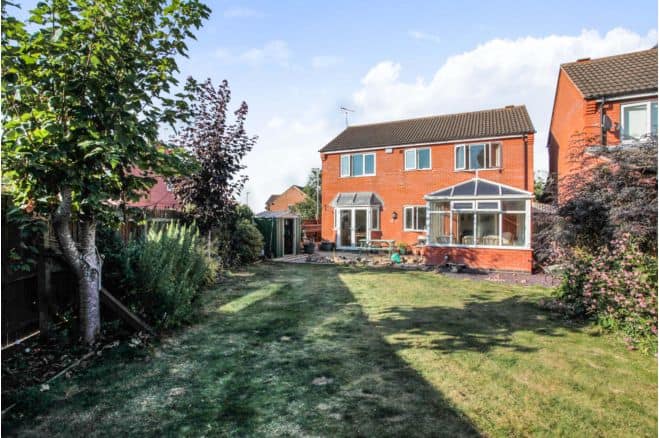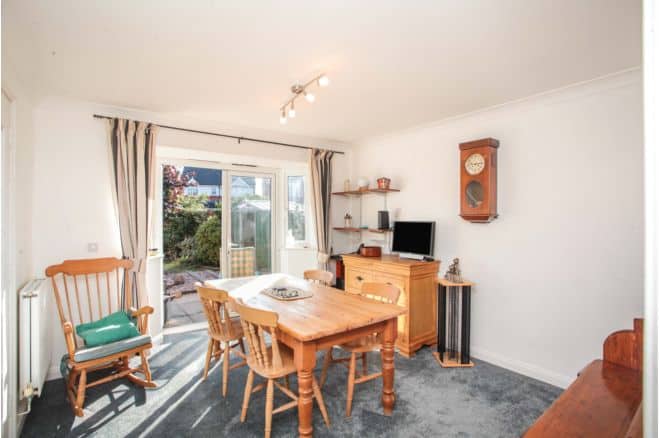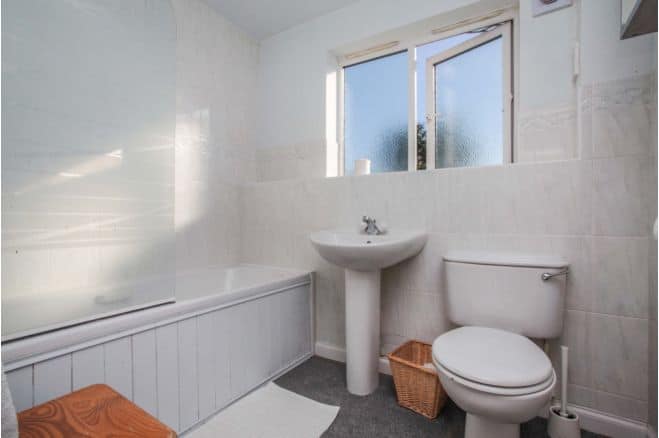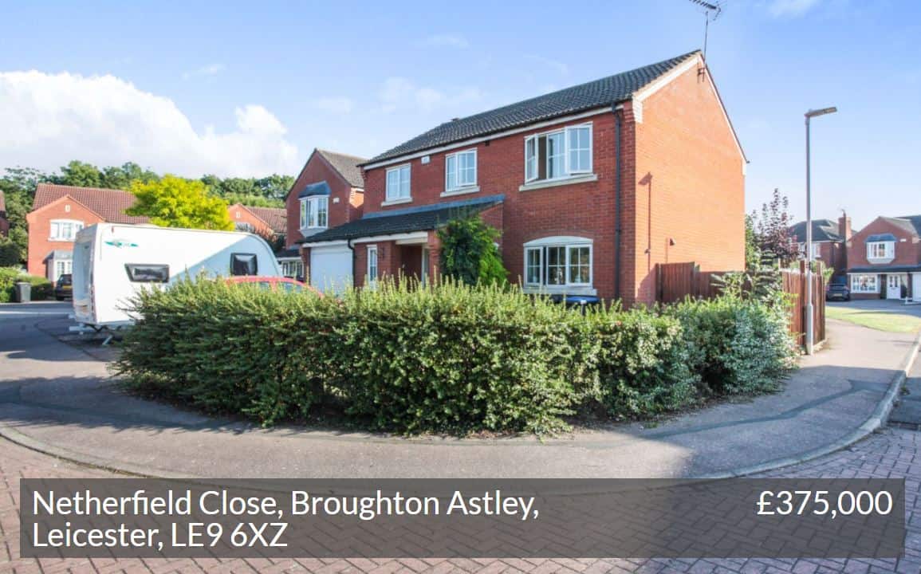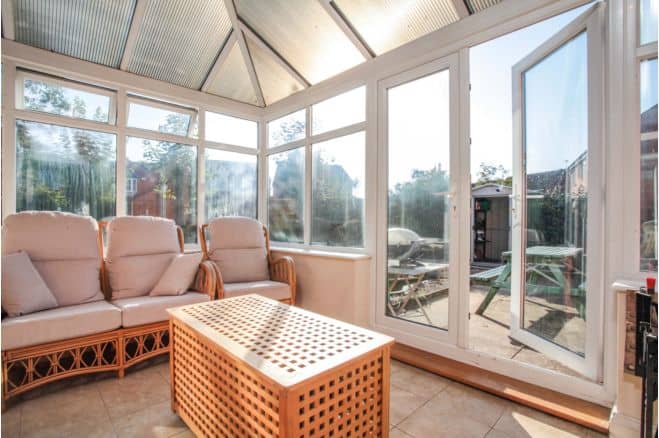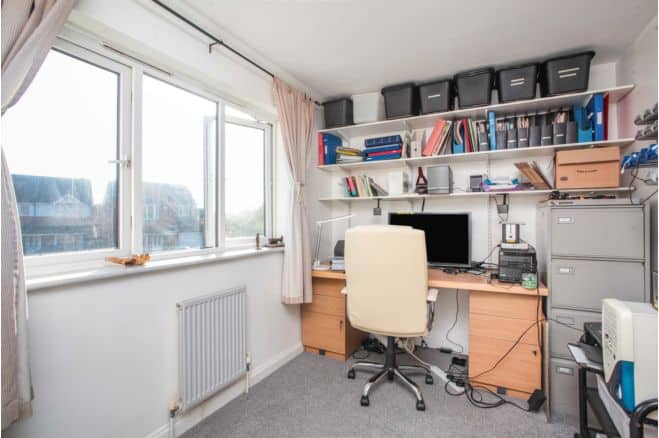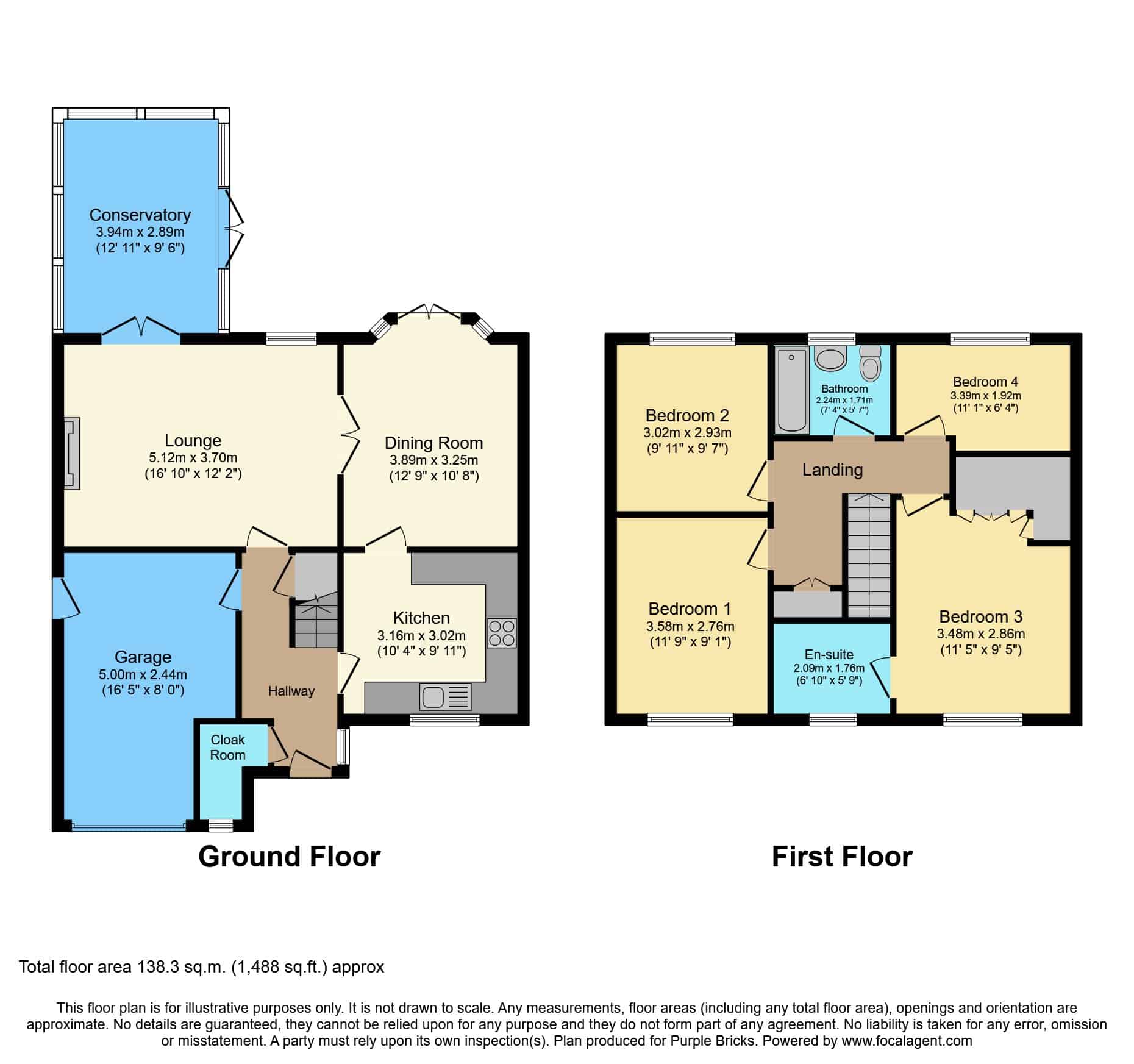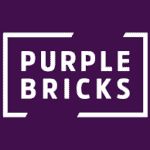4 bedroom detached house – Netherfield Close, Broughton Astley
Overview
- Detached
- 4
- 2
- 1
Address
Open on Google Maps- Address Broughton Astley, Harborough, Leicestershire, East Midlands, England, LE9 6XZ, United Kingdom
- Area Broughton Astley
Description
- Four Bedrooms
- Detached House
- Three Receptions
- Garage
- Double Glazed
- Garden
- Central Heating
- En-Suite
- Village Location
- Corner Plot
THE PROPERTY
** FAMILY HOME ** CORNER PLOT ** Do not miss the chance to view this well presented plentiful detached property, nestled into the heart of the highly desired village location of Broughton Astley. Situated on a generous corner plot, overlooking an open woodland aspect and featuring a sun trapped low maintenance rear garden. The property has the added luxury of four double bedrooms and an en suite. Boasting a large ground floor living space ideal for any growing family, this house is ideal for hosting, socialising, and commuting. Book a viewing now to avoid disappointment!
LOCATION
Broughton Astley is a large village and civil parish located in the Harborough district of Leicestershire, England. It is situated in the south of Leicestershire, bout 9 miles (14 km) from the centre of Leicester, and about 14 miles from Coventry. The parish borders the Blaby district to the north, as well as sharing borders with the parishes of Cosby, Leire, and Dunton Bassett. The Village benefits from two primary schools and Thomas Estley Community college all rated Good in most recent ofsted reports. Bus routes flow throughout the village adding to convenience, also narbourough and hinckley train station are only a short drive away, as is the motorway. Recently Broughton has been developed and as part of this the village now has its own supermarket (ALDI) and a modern leisure center.
GROUND FLOOR
On entering the property you are immediately greeted with a wide entrance hall with direct access to the first floor, kitchen and garage. Directly ahead is a beautifully presented lounge which benefits from excellent natural sunlight. Leading through, you will find the Kitchen and Dining room. These rooms have good spec fittings and fixtures throughout. As you walk through this family home you will notice how generously proportioned each room is. French doors from the lounge provide a natural flow into the conservatory. This room is ideal for hosting guests and has doors opening onto a substantial paved patio area. Separate French doors also lead from the dining room to the patio.
FIRST FLOOR
The spacious landing incorporates loft access and an airing cupboard, providing useful storage. The Master Bedroom is located to the front of the property. This bedroom benefits from a large three piece en suite. Three further bedrooms to the front and rear elevation all of which are generously sized. The fitted bathroom benefits from a shower over bath, w/c and wash basin.
OUTSIDE
This family home is located on a highly desired plot with a very generous garden and desirable scenic views. The Garden offers a generous fresh lawn area ideal for a family play area. A paved seated area runs next to the house perfect for enjoying a morning coffee or a long summers night.
Mortgage Calculator
- Deposit Amount (%)
- Loan Amount
- Monthly Mortgage Payment
Energy Class
- Energetic class: D
- EPC Current Rating: 64
- EPC Potential Rating: 79
- A+
- A
- B
- C
-
| Energy class DD
- E
- F
- G
- H

