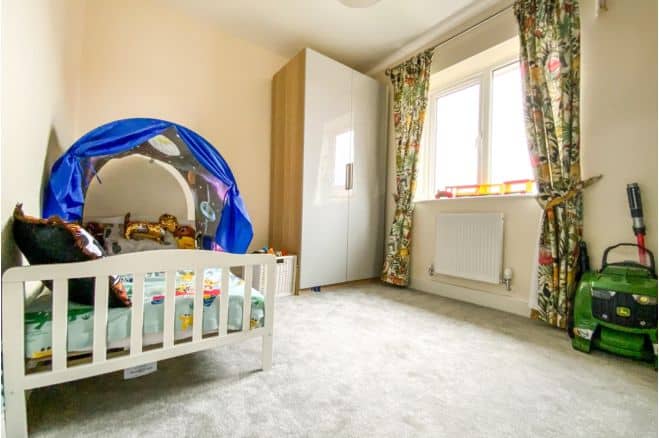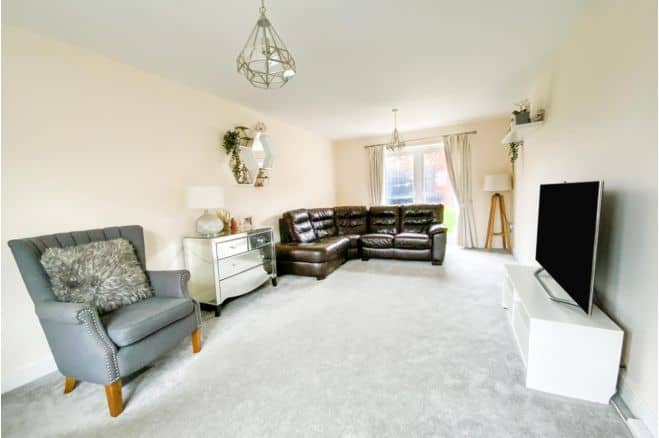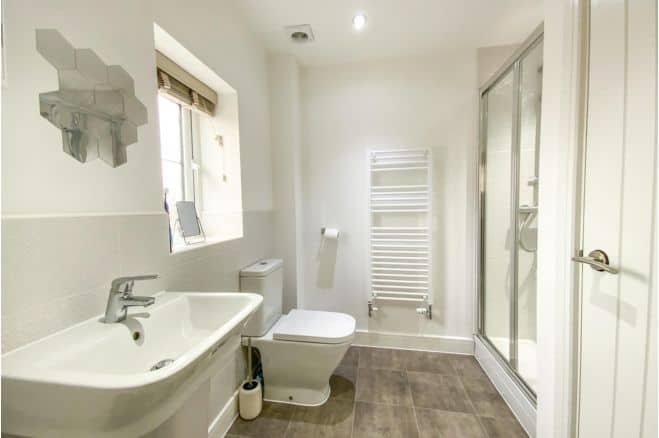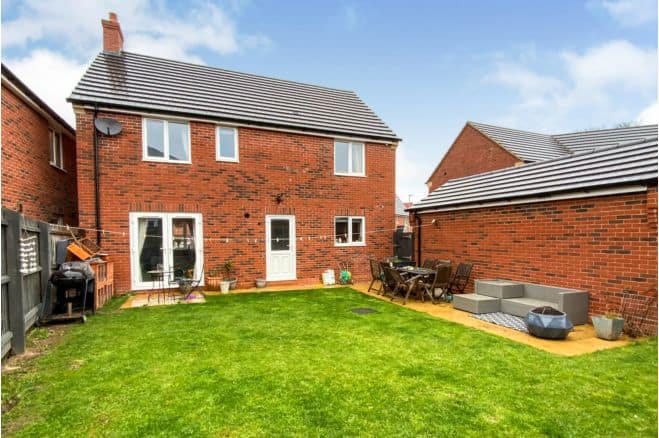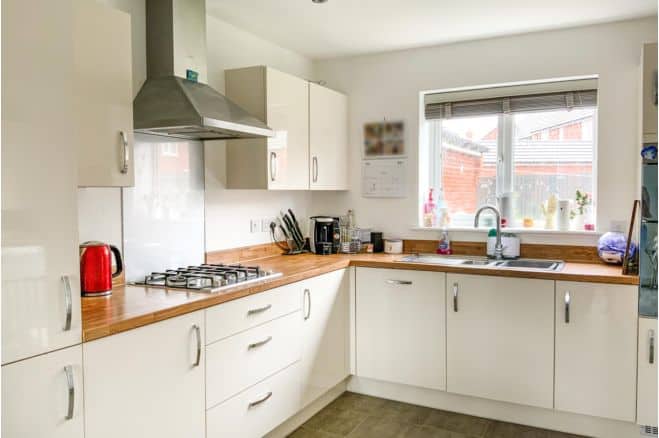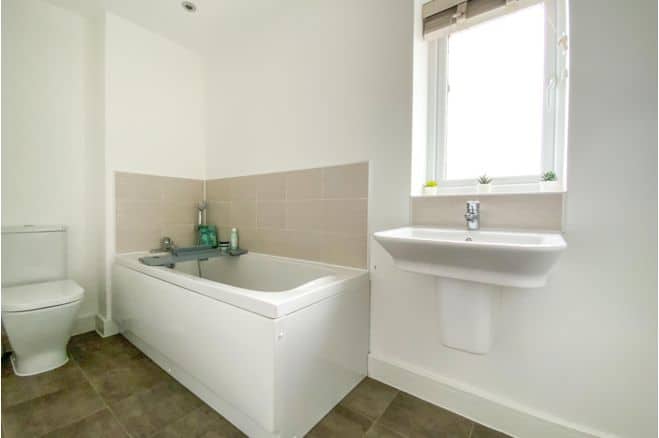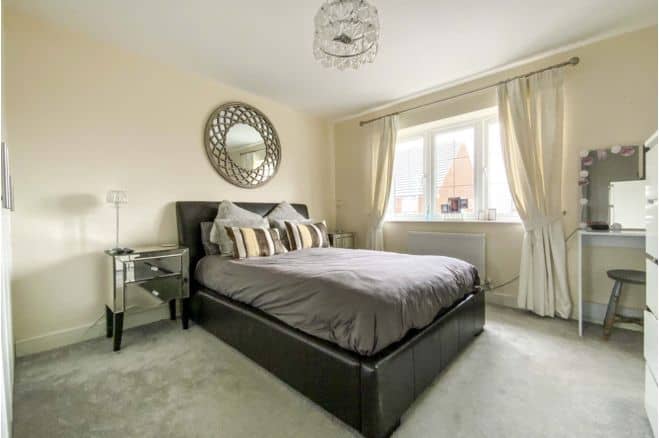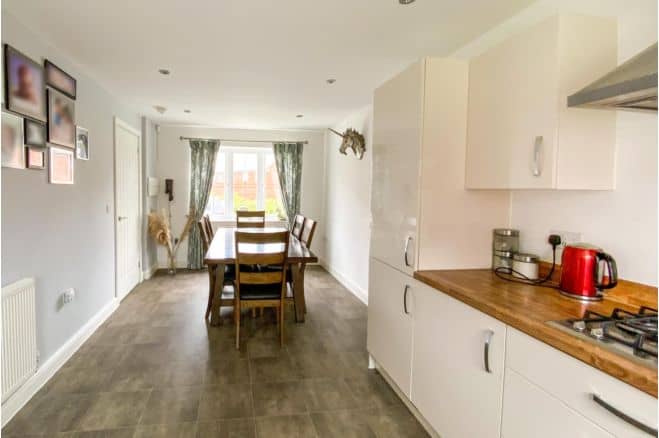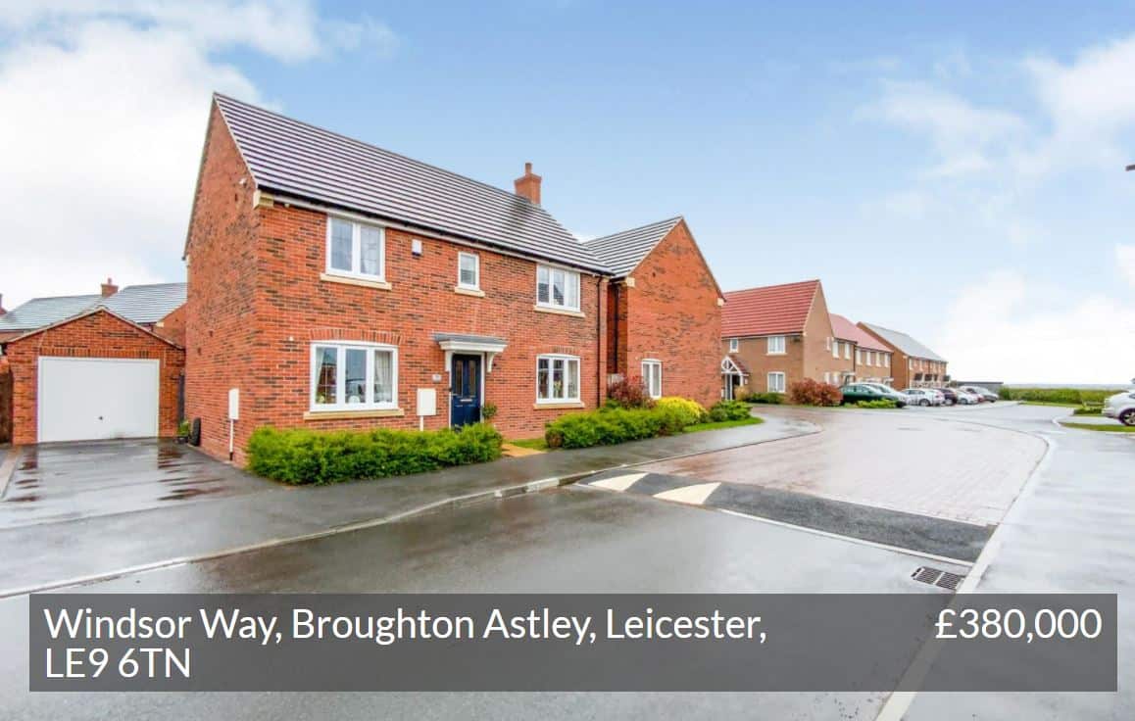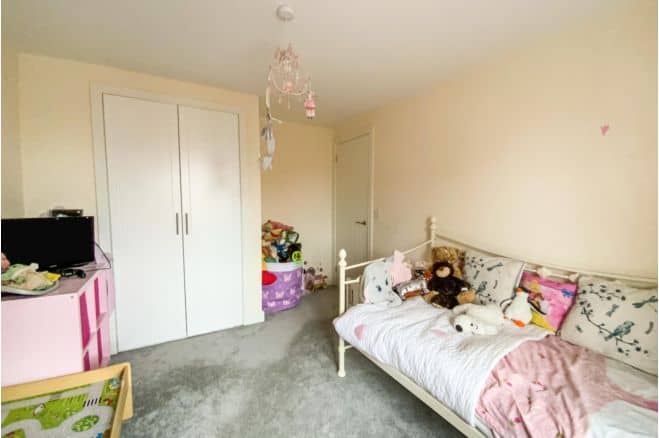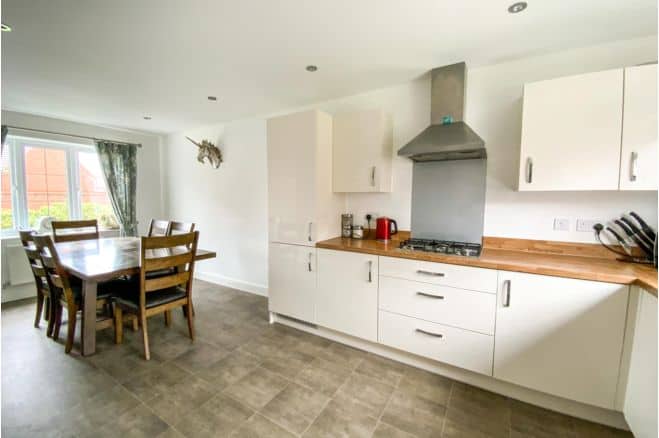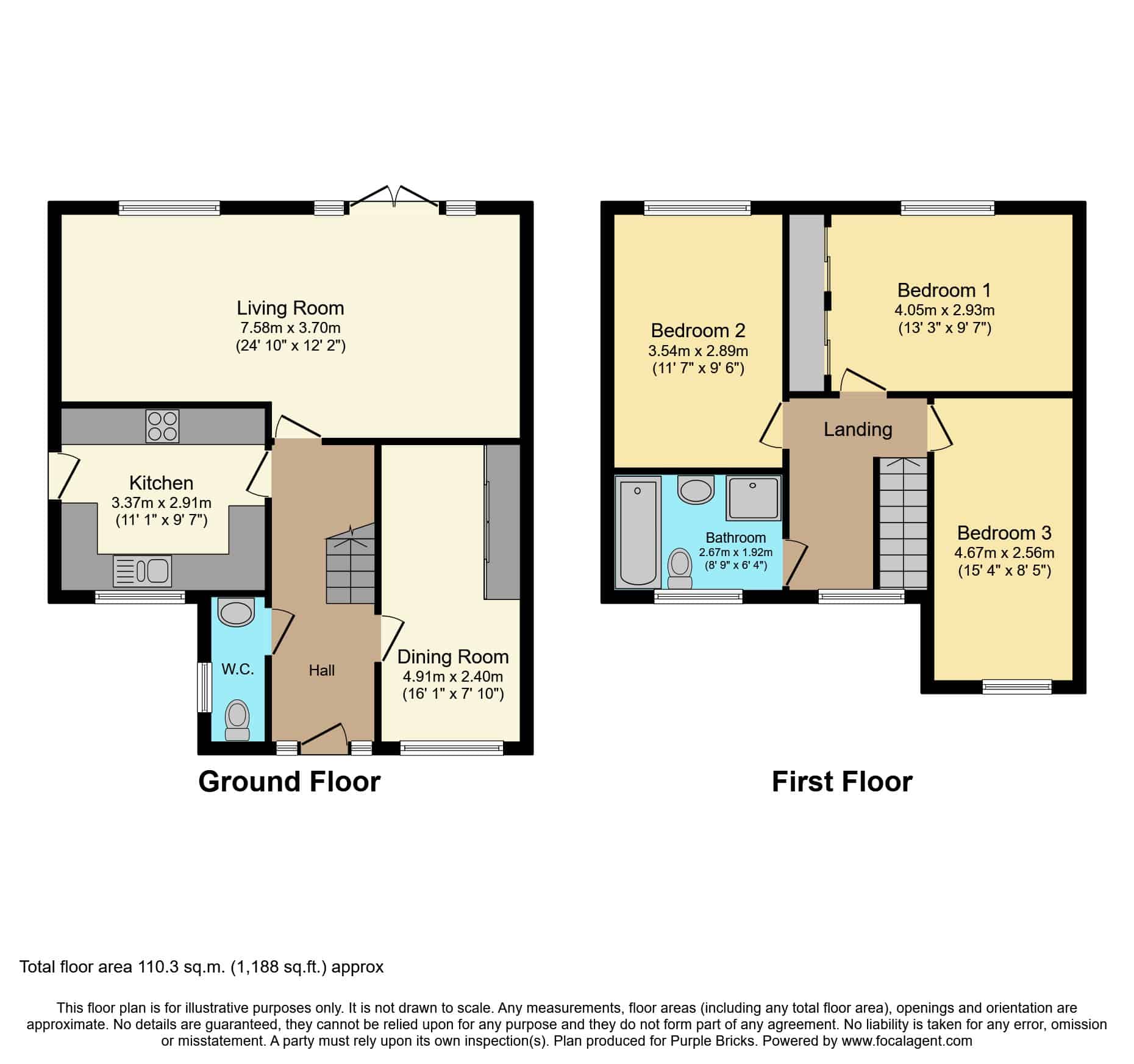3 Bedroom Detached House – Donnett Close, Leicester, LE5 6RE
Overview
- Detached
- 3
- 1
Address
Open on Google Maps- Address City of Leicester, East Midlands, England, LE5 6RE, United Kingdom
- Area Evington
Description
- Garage Conversion
- Quiet Cul-De-Sac
- Modern Bathroom
- Sought After Location
- Potential To Extend (STPP)
THE PROPERTY
3 BED DETACHED IN POPULAR LE5 LOCATION, IDEAL FAMILY HOME. POTENTIAL TO EXTEND (STPP). CONVERTED GARAGE FOR FOURTH BEDROOM OR ADDITIONAL RECEPTION ROOM. Located on Donnett Close, LE5 in close proximity to local amenities. The property compromises of, in short: Lounge, kitchen, converted garage room, downstairs WC, three bedrooms and bathroom.
GROUND FLOOR
On entering the property you are greeted by a spacious entrance hall. To your left is the downstairs WC which compromises of toilet and hand basin. To the right is the converted garage, which is a great additional space with multiple possibilities. It could be a separate dining room or home office. It even has built-in storage so could be used as a fourth bedroom. The kitchen is a clean, modern design with white cupboard units and wooden style worktops. There is a built-in oven, gas hob and extractor fan, along with space for under counter washing machine and a freestanding fridge freezer. At the back of the property is the large living area which spans the width of the property. There is ample space for multiple suites and separate seating areas if desired. Alternatively, it is spacious enough to be used as a lounge and dining room. There are French doors leading to the outside patio area.
FIRST FLOOR
Upstairs there are three great sized bedrooms. The master bedroom is situated at the back of the property and features built-in wardrobe units. The bathroom has been recently renovated to a high-quality modern design. Fully tiled throughout and featuring light grey and slate finish. It contains both jacuzzi whirlpool bath and a walk-in shower, giving you the choice of both options, along with a toilet and hand basin. There is storage below the sink and above the toilet, and there are spotlights in the ceiling.
OUTSIDE
Outside the property is a driveway with room for multiple cars and being at the end of a cul-de-sac there is risk-free street parking also. The garden is a great size allowing plenty of extension possibilities (STPP). There is a large patio area along with a lawned patch. There is a storage shed outside and also an additional path leading down the side of the property which takes you to a further storage unit.
Mortgage Calculator
- Deposit Amount (%)
- Loan Amount
- Monthly Mortgage Payment
Energy Class
- Energetic class: C
- EPC Current Rating: 71
- EPC Potential Rating: 83
- A+
- A
- B
-
| Energy class CC
- D
- E
- F
- G
- H

