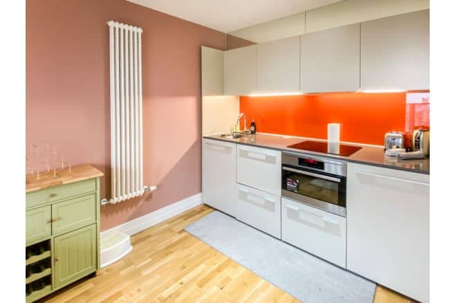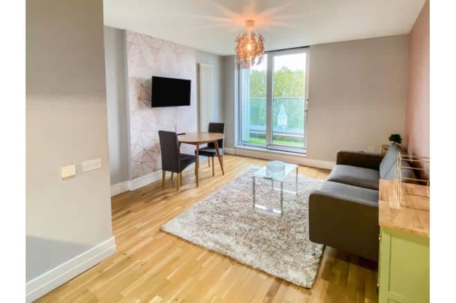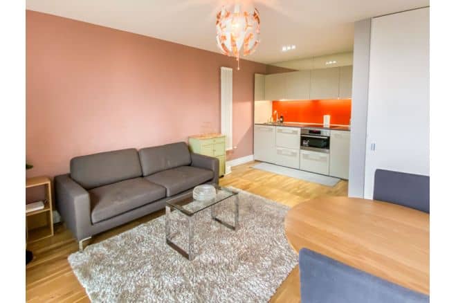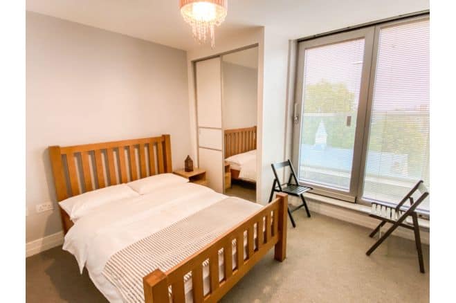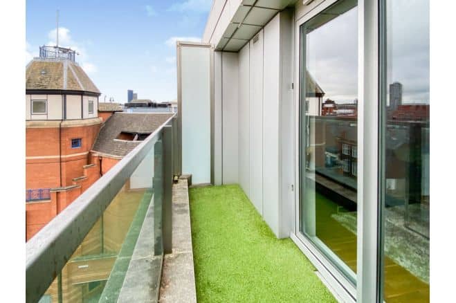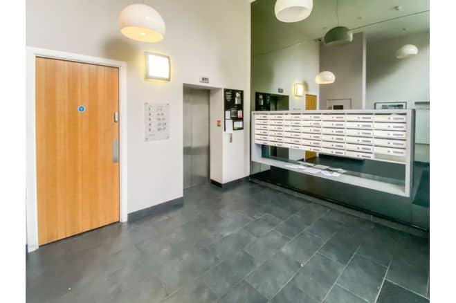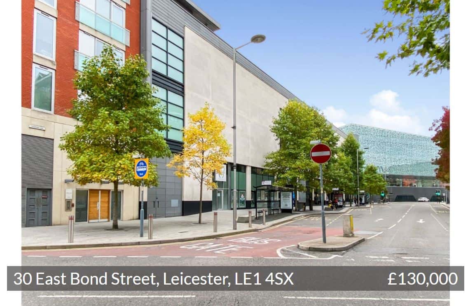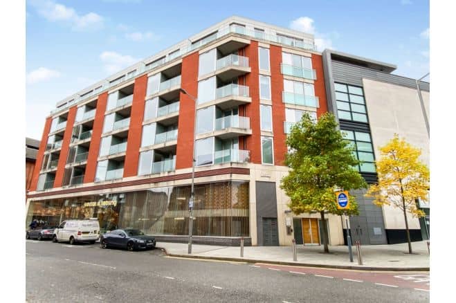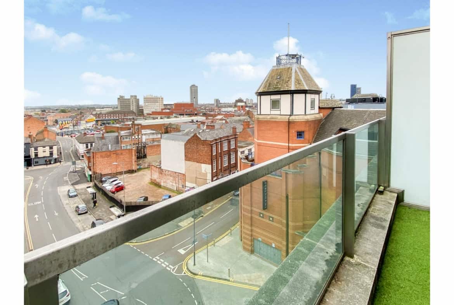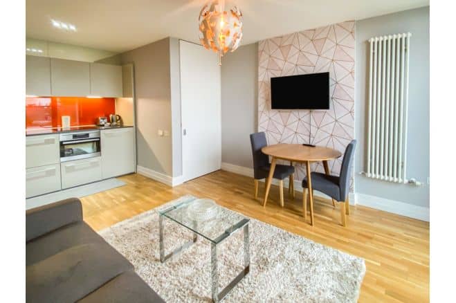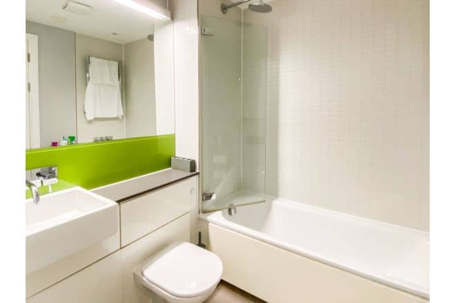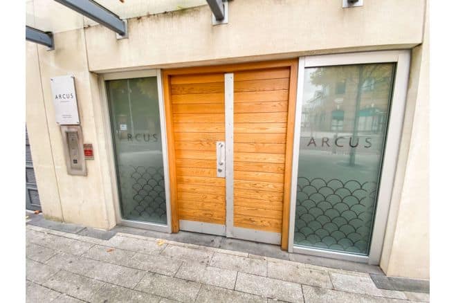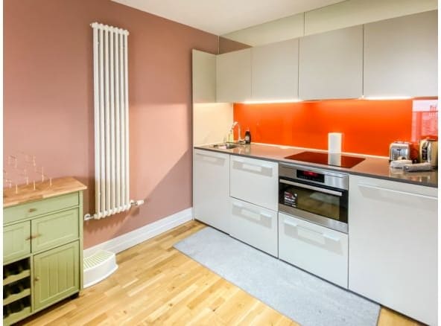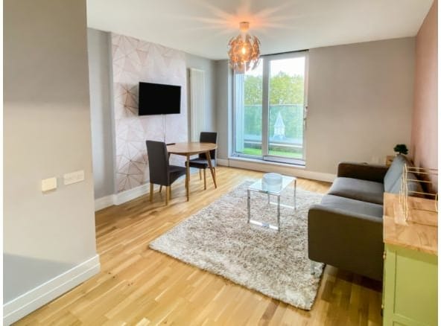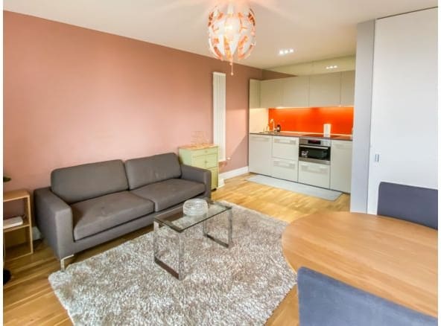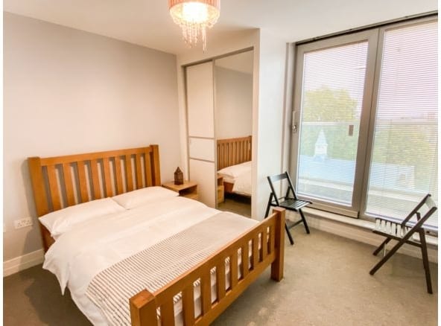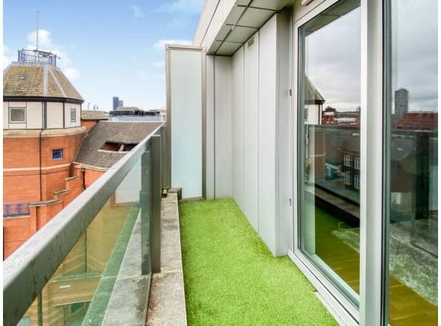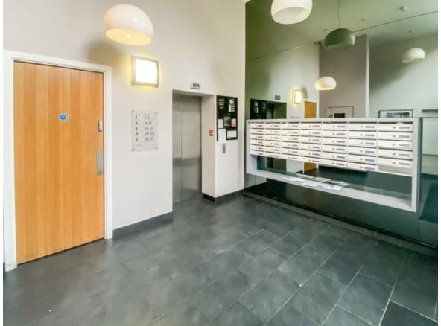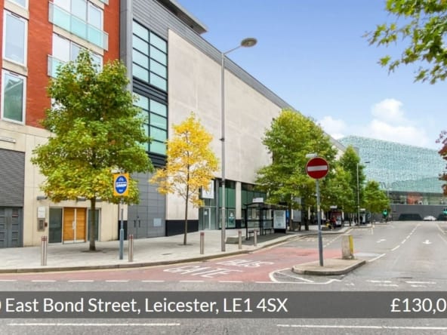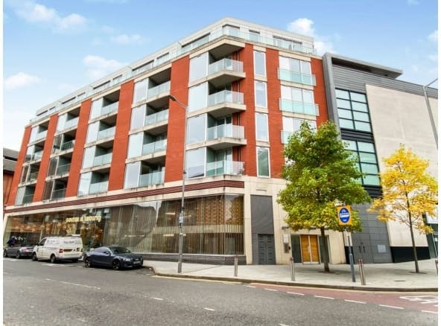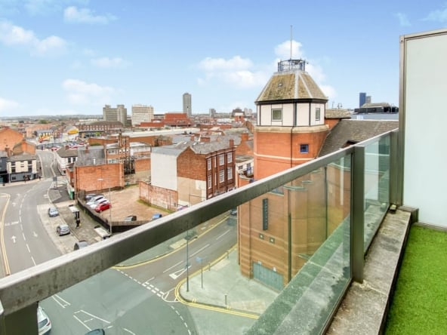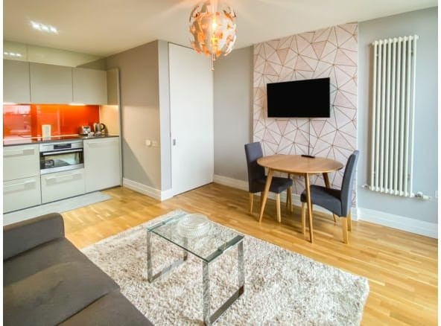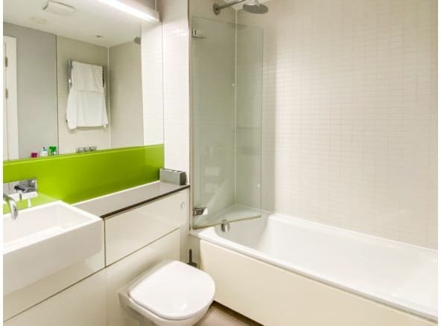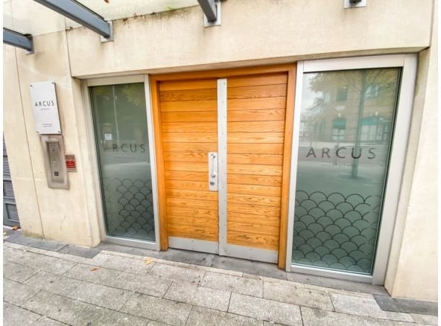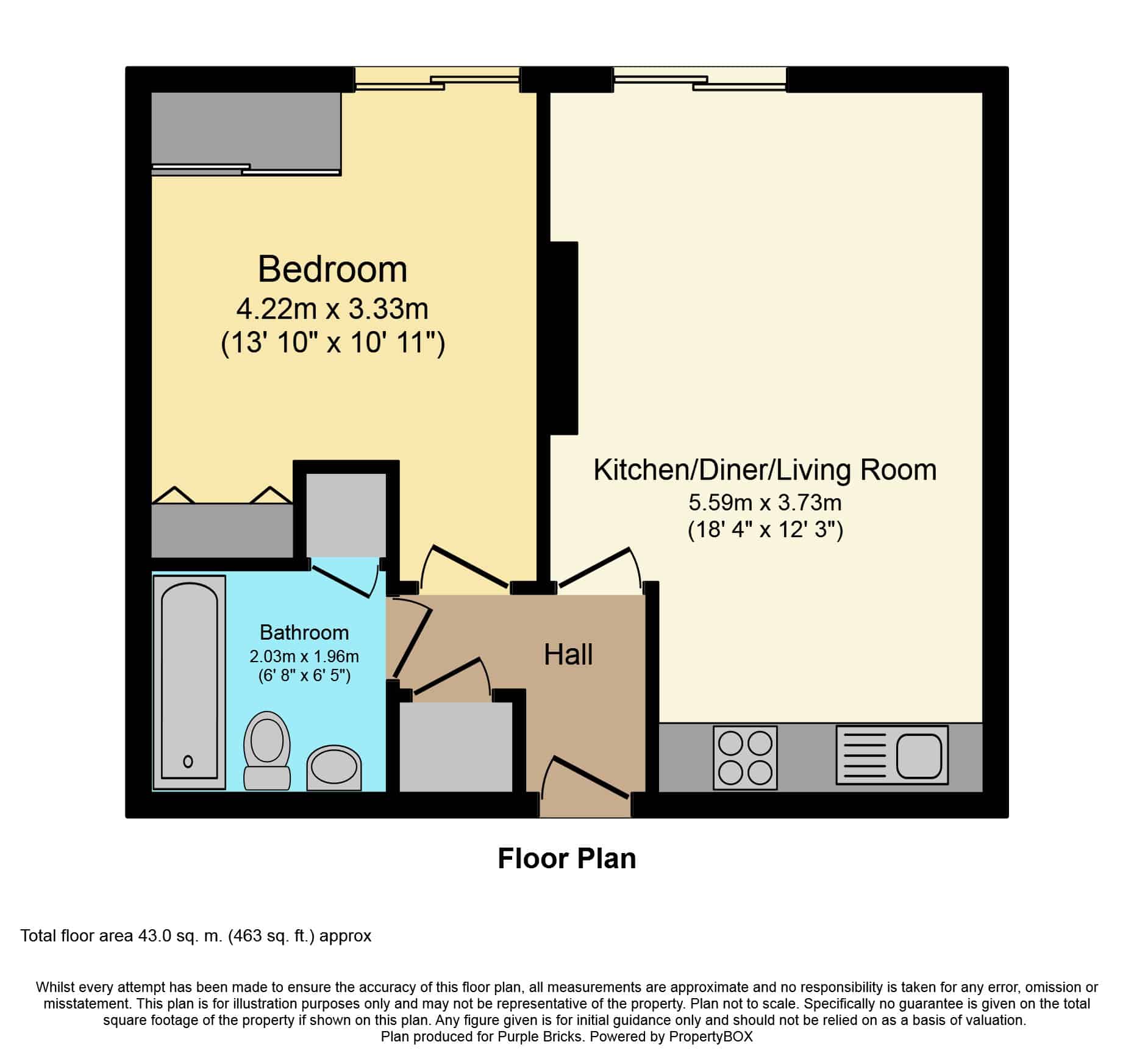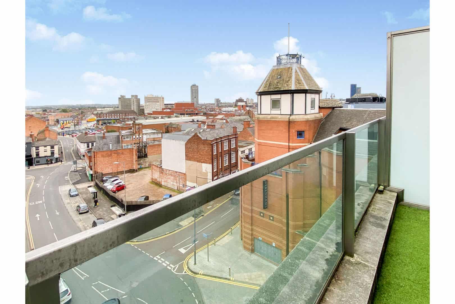1 Bedroom Apartment – East Bond Street, Leicester, LE1 4SX
Overview
- Apartment
- 1
- 1
Address
Open on Google Maps- Address City of Leicester, East Midlands, England, LE1 4SX, United Kingdom
- Area City Centre







Description
- A Modern City Centre Apartment
- Stylish Open Plan Living Accommodation
- Balcony With Pleasant City Views
- Ideal First Time Buy Or Buy To Let Opportunity
- Close To A Range Of Amenities
- A Must View
THE PROPERTY
Situated in the heart of Leicester city centre can be found this modern, one bedroom, fifth floor apartment offering stylish accommodation throughout. With accommodation comprising of an entrance hallway, an open plan living, kitchen diner with integrated appliances and patio doors opening onto a private balcony offering pleasant city views, a double bedroom with fitted wardrobes and access to the balcony and a contemporary bathroom suite. The immaculately maintained communal areas include a secure entrance lobby with a mail box and lift giving access to the accommodation. Situated in the Arcus Development in Leicester city centre, this property is positioned a short walk to Leicester’s Highcross shopping centre and food hall with a range of fashionable bars, restaurants and shops available, Leicester train station and Demontfort University.
COMMUNAL ENTRANCE
A secure communal entrance hall with a staircase and lift giving access to the fifth floor where can be found the accommodation.
HALLWAY
Door to front, security intercom system, laminate flooring and spot lighting. Located to the left a customised closet for storage.
OPEN PLAN LIVING
18’4″ x 12’3″ max Wall and base units with work surfaces, integrated electric oven and hob with extractor fan and hood over, integrated fridge and dishwasher, stainless steel sink with mixer tap, two radiators, laminate flooring and a double glazed tilt and slid patio door opening onto the balcony.
BEDROOM
10’11” plus recess x 10’11” Double glazed tilt and slide patio door opening onto the balcony, radiator and a built-in and fitted wardrobe.
BATHROOM
6’8″ x 6’5″ Comprising of a bath with shower over, low level WC, wash basin with mixer tap, tiled splash backs, floor tiling, a heated towel rail, spot lighting, extractor fan and a built-in storage cupboard having plumbing for a washing machine.
LEASE INFORMATION
Lease Length: 125 years from 2008 Service Charge – £527.00 per quarter Ground Rent: £261.00 per annum
Mortgage Calculator
- Deposit Amount (%) £13,000.00
- Loan Amount £117,000.00
- Monthly Mortgage Payment £617.57
Energy Class
- Energetic class: C
- EPC Current Rating: 78
- EPC Potential Rating: 78
- A+
- A
- B
-
| Energy class CC
- D
- E
- F
- G
- H

